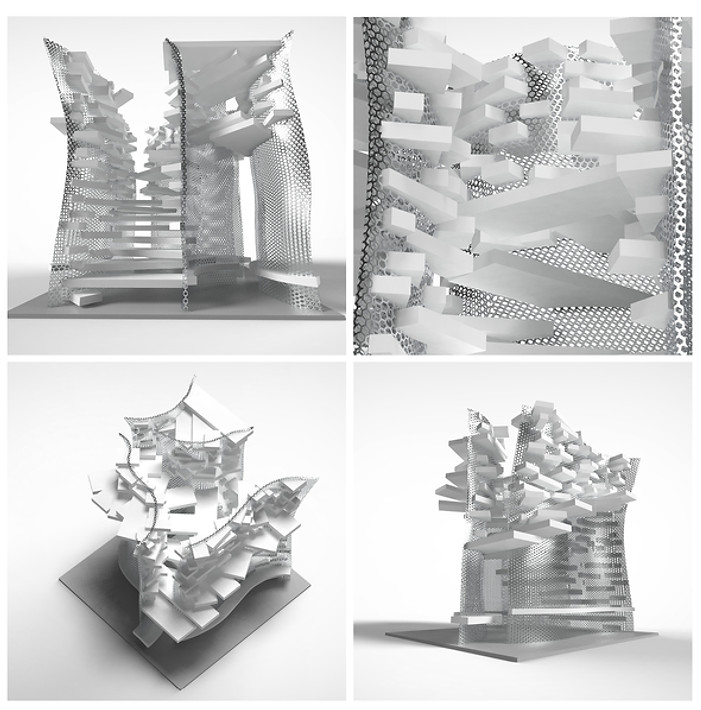.jpg)
Chaos | Order
"Where are my cups?"
As a person who owns many cups at home and has difficulty remembering where they are placed, I wanted to map out their paths.
The diagram shows the paths of my cups as well as those of my family around the apartment moving from the kitchen to the different living spaces.
Compared to the paths of the cups from my family, mine appear to lack a sense of order. The idea of order versus disorder is something that was further explored in the project.
The differing heights of the surfaces were also noted in the study.

From the initial diagram, the shapes of the paths and height differences between surfaces were abstracted and reinterpreted to create a space for two inhabitants.
Within the structure, there are two distinct spatial properties: ordered and chaotic. Platforms were used to create these different spatial conditions: the dense, unordered nature of the platforms in the upper level creates a sense of chaos that overwhelms the viewer while the clean walls of the lower level are ordered and give the inhabitant a clear sense of direction.





Optimizing the design for a school setting
The initial design for the ordered and chaotic spaces has been reinterpreted for a school setting. Instead of being a grounded structure, the developed design serves as a bridge between two buildings on the campus of Columbia University.
Continuing on the original design, there are both ordered and disordered spaces. The ordered spaces are places that allow students and faculty to relax and study. The disordered spaces reflect the chaotic schedule and nature of student life and have been repurposed as "sharing walls" that allow for knowledge and visual materials to be disseminated to the public.

30*60 ft site

.jpg)


SECTION A-A

SECTION B-B
